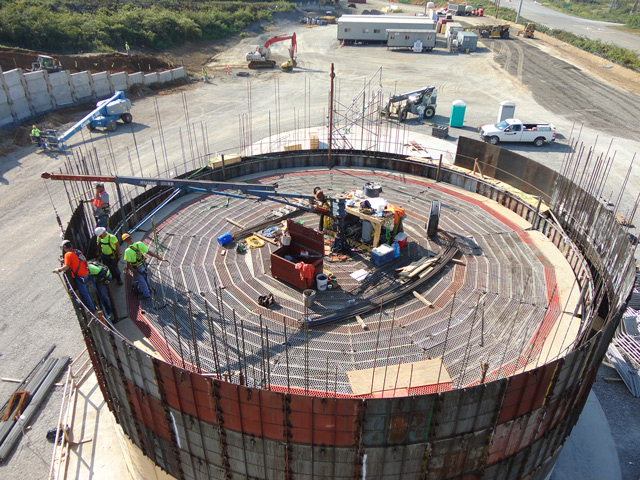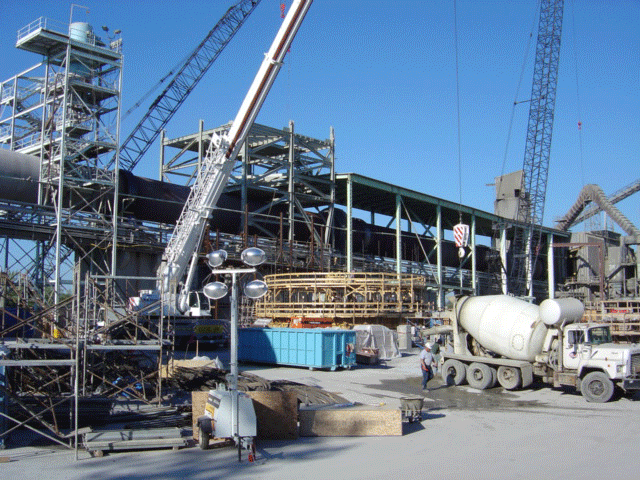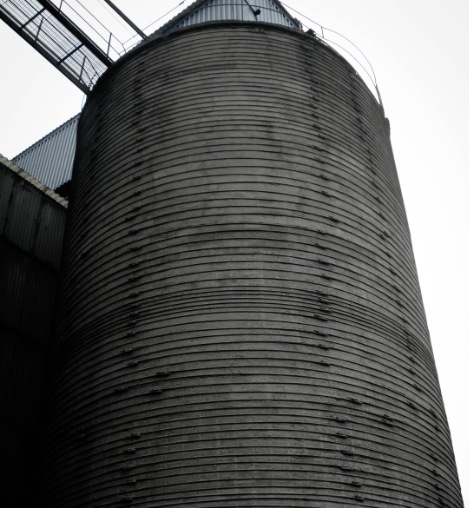Concrete Silo Construction
Marietta Silos is a nationwide leader in the design and construction of concrete storage silos.
Marietta Silos has an extensive background in silo construction, design, and engineering. We're committed to safe, efficient, and effective construction. We custom-build a variety of concrete silos. Our array of Jumpform, Slipform, and concrete stave silo building techniques provide you with the silo solution that is best for you. We bring over a century of design and construction expertise to help you decide what type and sizes will work best for your application.
Marietta Silos owns the Jump-O-Form construction system for safe and economical concrete silo construction. This silo construction form system is the only system that conforms to the new OSHA 125' rules.
Silo Construction Basics
Marietta Silos designs and builds concrete storage silos to hold a wide range of materials in various ways. Each construction method has benefits that must be considered after determining the necessary size, material stored, and site requirements.
Common Silo Bulk Storage Materials:
Aggregate
Borax
Carbon Black
Cement
Clay
Clinker Coal
Coal
Flour
Fly Ash
Grain
Gypsum
Lime
Limestone
Palletized Fly Ash
Salt
Sand
Soda Ash
SILO CONSTRUCTION TYPES
Many factors determine the construction of a silo, including the size needed and the material to be stored. Marietta Silos will work with you to decide which type of silo will best meet your needs. Our designs take the material, flow patterns, size, and more into account to provide customers with the highest quality silos on the market. Both Jumpform and Slipform techniques are utilized, so silo size is never an obstacle.
Jumpform Silos
Jumpform silo construction is an economical construction choice as the form can be set up and ready to make the first pour of concrete within a week. Due to an incremental schedule rather than the continuous schedule, costs are reduced approximately 20% over Slipform construction. Concrete storage silos from 10' to 80' in diameter can be built using this technique.
The Jumpform silo framework is reusable and takes just a few days to set up after delivery to the job site. Once set up, the form provides a safe, circular deck used to access and erect the concrete silo from the interior, allowing a smaller job site. When construction is finished, the form is quickly removed from the job site.
Since Jumpform silos are poured in a slow controlled process, it allows additional time to complete a thorough quality control inspection of the form, steel reinforcements, and embedment before concrete is poured. This process makes Jumpform silos one of the most impervious silos that we build in our industry. Marietta Silos' standard horizontal construction joint detail creates a leak-proof joint system. Jumpform construction is the best choice for concrete storage silos less than 80' in diameter. Marietta Silos is the only Jumpform manufacturer in the country that complies with OSHA 125' scaffolding requirements.

Slipform Silos
Slipform silos are best for construction projects over 65' in diameter. They are formed from a continuous, monolithic pour of the concrete walls, which creates a smooth, continuous outer appearance. The need for a constant pour necessitates a 24 hours per day schedule, including nights and weekends, until the silo is completed. This contributes to a possible increase in overall costs over Jumpform construction techniques under 65' in diameter.
The walls of Slipform silos are faster to pour than Jumpform silos. However, the time savings is offset by the time required to construct a custom-built form system for both the interior and exterior of the silo wall. Construction of the Slipform system takes approximately two months to create. Overall, the construction time is equal to the Jumpform.
Slipform silo forms are an integrated form and work deck system that includes an interior work deck and interior and exterior finishing scaffolding. The form is also supported by jack rods attached to the hydraulic jacks to raise the forms during construction slowly. The forms raise continually, about one foot per hour, with crews working both above and below the rising forms simultaneously. Workers on the interior work deck continue to pour new concrete and steel reinforcement along with embedment as the form raises, while workers on the interior and exterior scaffolding hand finish the silo walls as the rising form exposes them. Slipform silo construction is typically the best choice for more than 65' diameter silo construction or if multiple concrete silos need to be created at one time.

Stave Silos
Marietta Silos has remained an industry leader in the construction of stave silos since we developed the technology in 1920. Concrete stave silos are constructed using precast concrete blocks, or staves, that interlock. Staves used for silo construction are typically 10" wide, 30" tall, and at least 2" thick. Marietta Silos is the only company in the United States that produces staves at a thickness of 5 ¾" for added durability. Stave silos are reinforced with the exterior galvanized steel hoops, which help compress walls and provide the necessary tension for structural integrity.
Cementitious coatings used on interior and exterior walls protect stave silos by sealing the internal joints between staves and creating a smooth interior finish. Bonding and waterproofing agents seal the joints between the staves and add a level of corrosion protection to the outer steel hoops. Concrete stave silos offer versatility and flexibility, as well as economy. They can be designed with many discharge types, including cone, flat floor, side discharge, and tunnel discharge.

SILO DESIGN CONSIDERATIONS
Our silo design inherently revolves around customizing a design to the materials to be stored, the equipment required to move it and clients' specific needs in material handling.
The most critical portions of this design involve the lower part of the silo. This is where large loads from the stored material are channeled. An efficient flow pattern allows for effective unloading of the silo. Marietta Silos' knowledge and experience mean that our designs will be the best possible designs to fit your needs.
SILO BIN FLOOR DESIGNS
Flat Bottom
The material to be stored in the silo determines the bin floor design. For materials that require fluidizing systems, such as fly ash or cement, flat bottom silos allow air slides to be bolted directly to the bin floor or onto plinths cast into the floor. When columns are needed below the floor, a compromise between the silo designer and the material handling designer takes place to ensure the needs of both are met. Additionally, equipment floors can be designed to accept loads from mixing, conditioning and unloading equipment, if needed.
Cone Bottom
For most materials, a funnel is installed on the bin floor. In large diameter silos, the cone is supported by the bin bottom floor, thereby creating a low-risk design. In certain applications for smaller diameter silos, a steel cone can be attached to the sidewalls allowing the silo wall to support the hanging cone. By adjusting the shape of this cone, flow patterns specific to the materials stored can be achieved. For some materials, this is needed to eliminate safety concerns and dangerous shuttle flow patterns.

View our Silo FAQ on Ask Mr. Silo, or submit your question to our experts.





