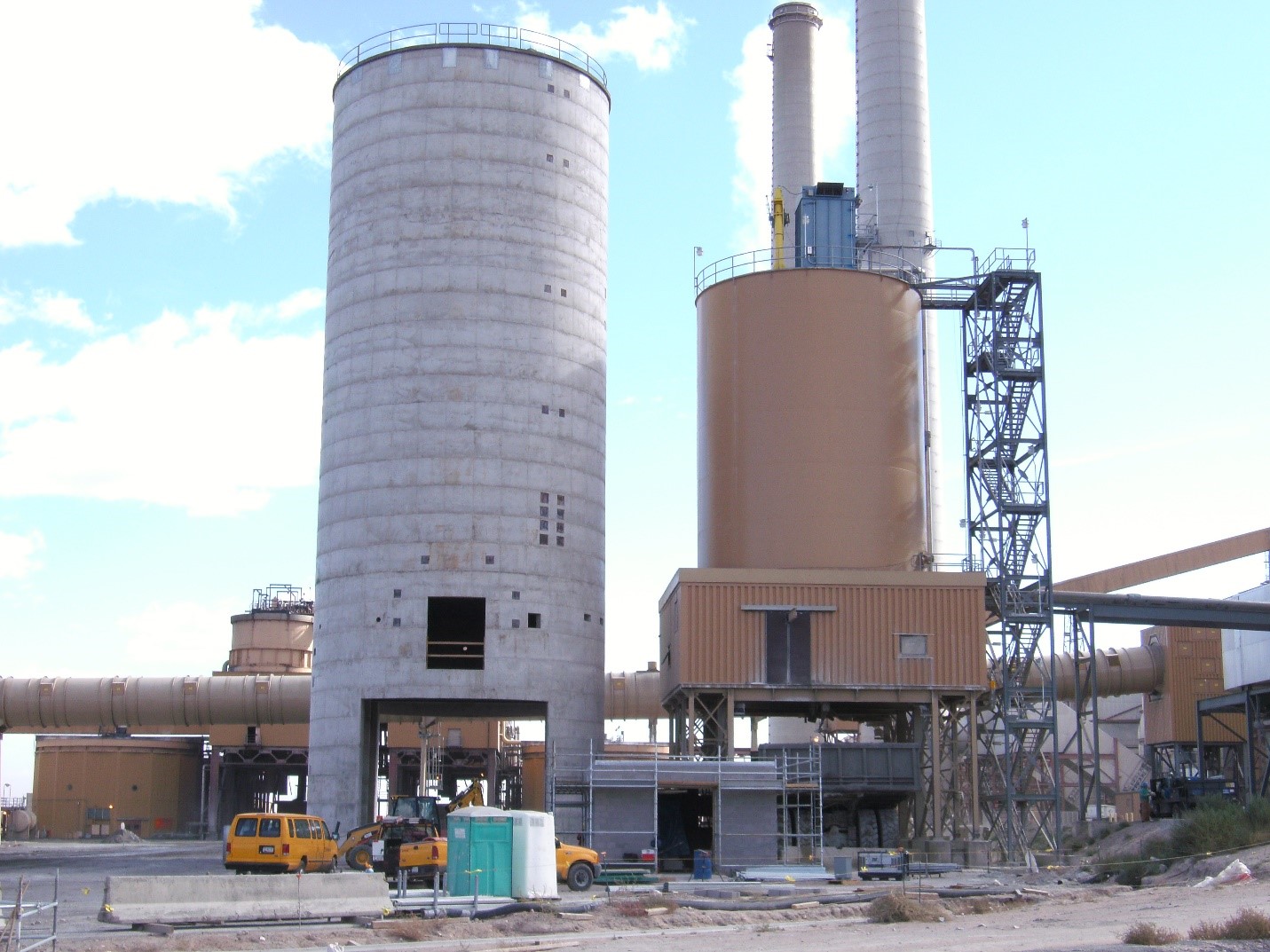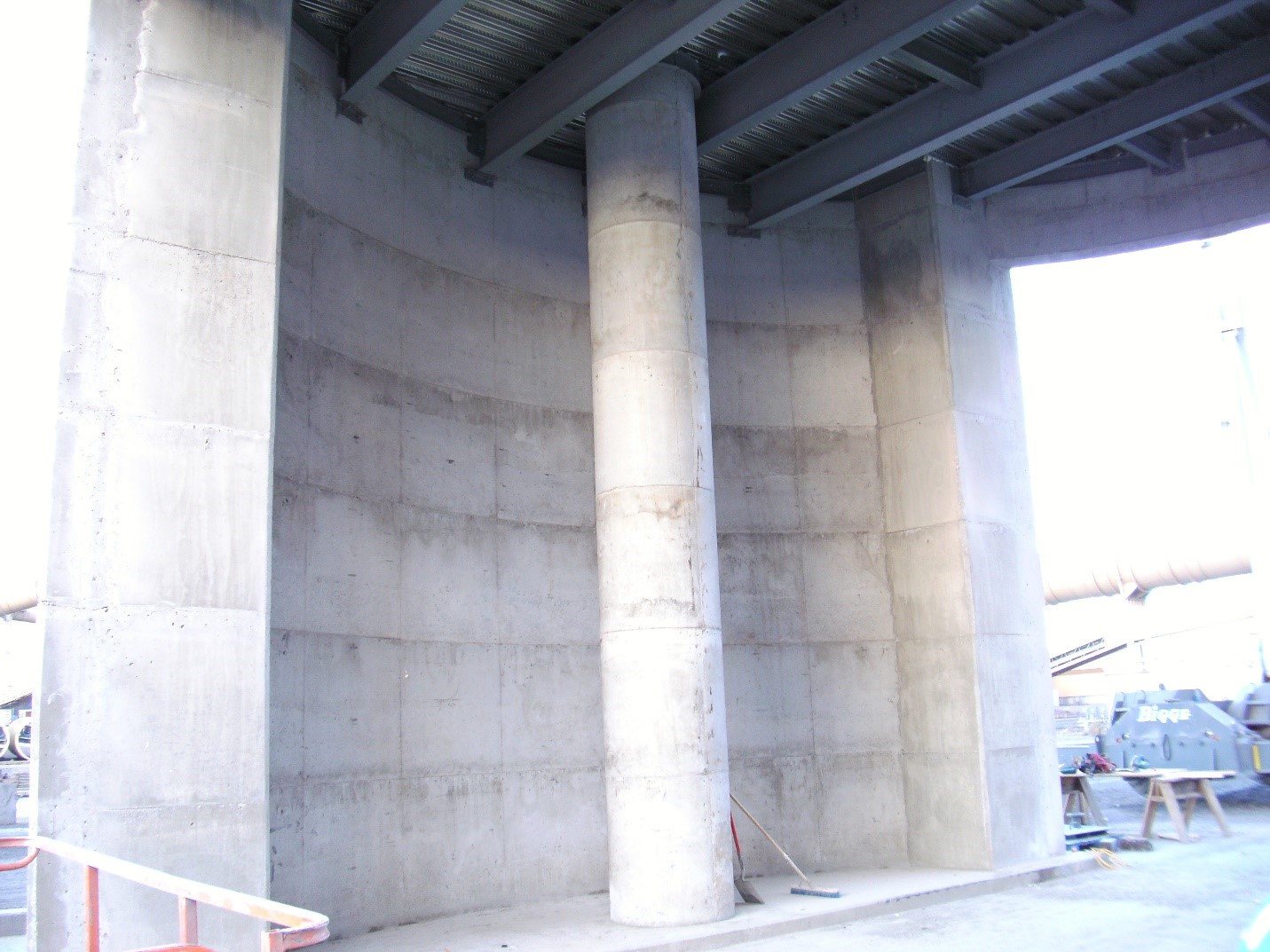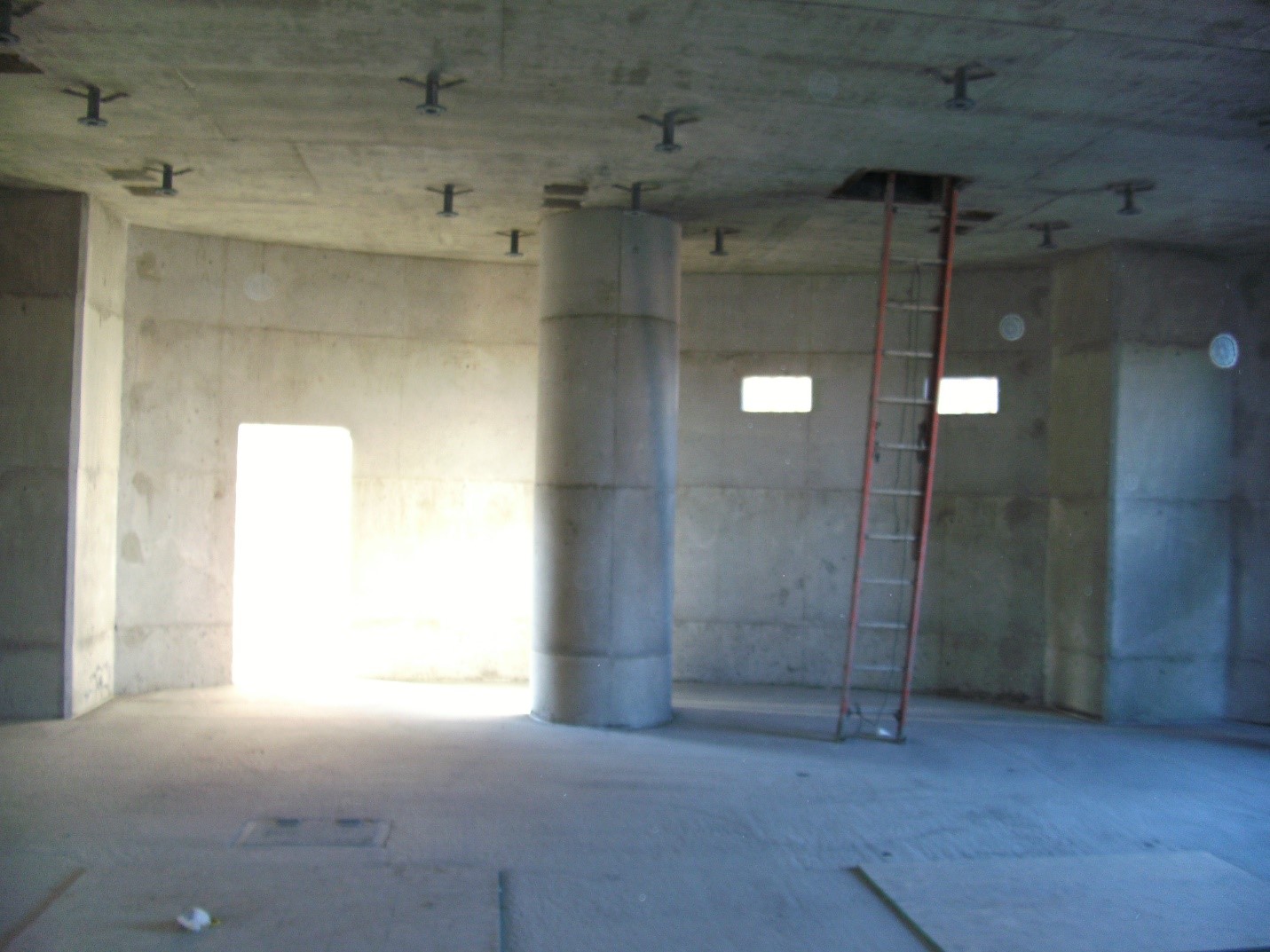New Fly Ash Concrete Silo Construction - Michigan
Market: Power
Material Stored: Fly Ash
Silo Size: 45' diameter by 118' tall
Issue: Special engineering to accommodate large door openings.

In the photo above, the silo walls, roof, material floor and equipment floor are finished. This silo is unique as the drive through doors are large for the overall diameter of the silo, thus creating the need for additional reinforcement to be placed inside the silo.

The columns, pictured above, were an engineering addition to the silo design to make up for the lack of continuous walls carrying the stored material weight to the foundation. This allows for full access for the use of very large mine haul trucks to drive through the center for loading and recovering the fly ash. From this picture, you can also see the very thick, squared concrete beside the door openings. These unique design elements were implemented by a professional silo engineering firm to meet the special conditions requested by the client.

This column goes from the foundation, through the equipment floor and adds additional support to the material floor. Also pictured is the continuation of the large square structures on each side of the door openings at the foundation.
These additional support structures were required by the engineer design firm for structural integrity due to the lack of vertical walls created by the over-sized truck doors in a smaller diameter silo.







